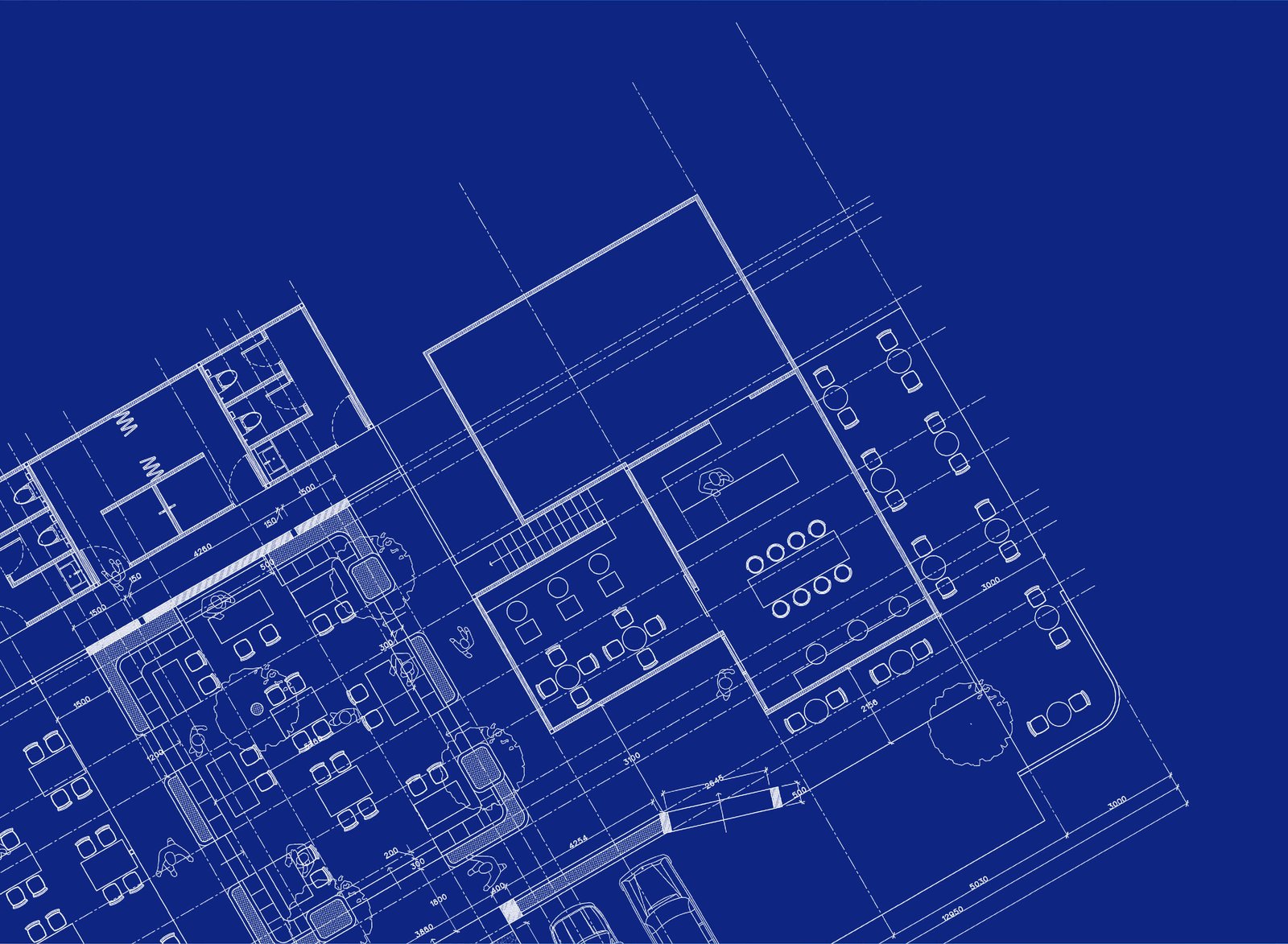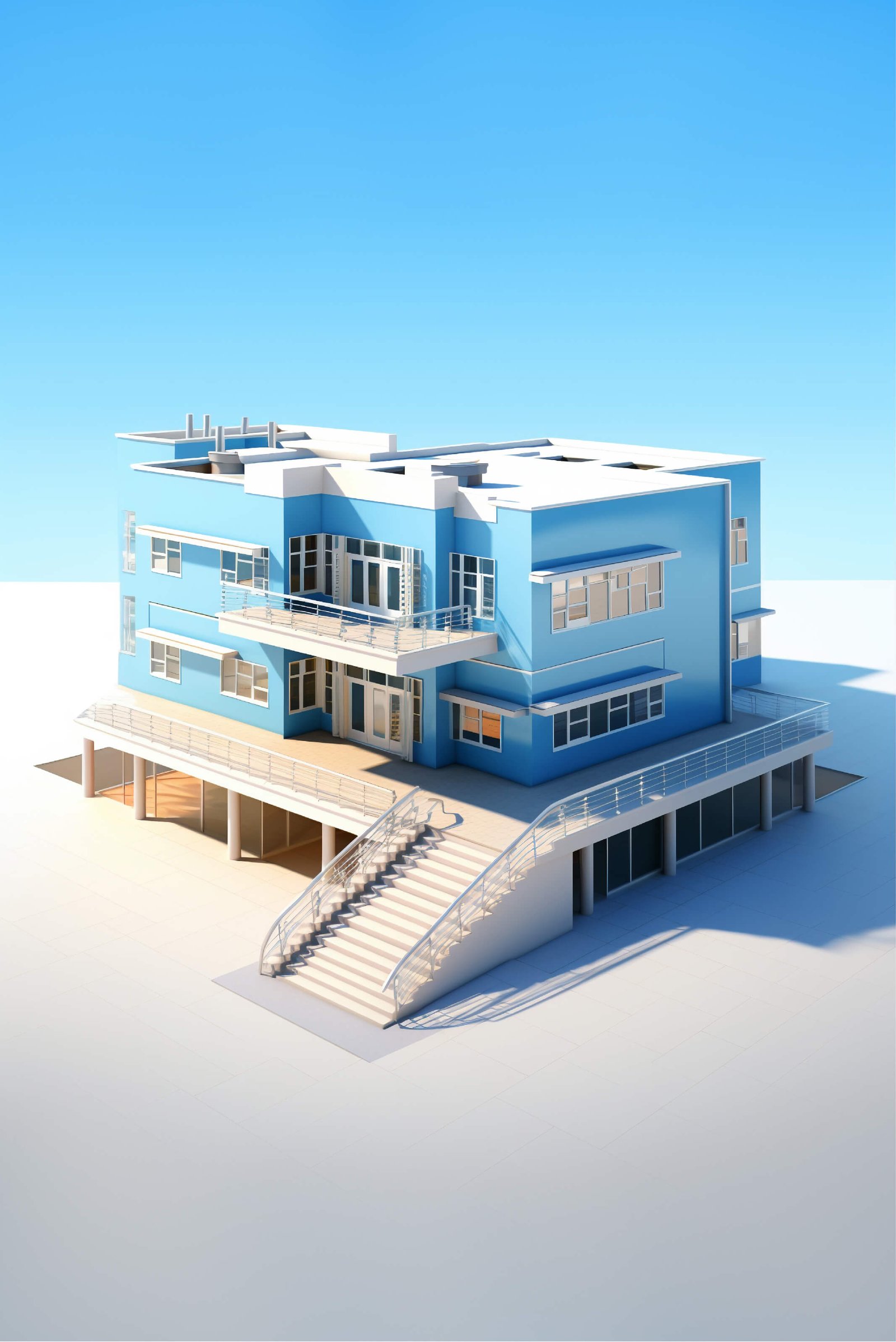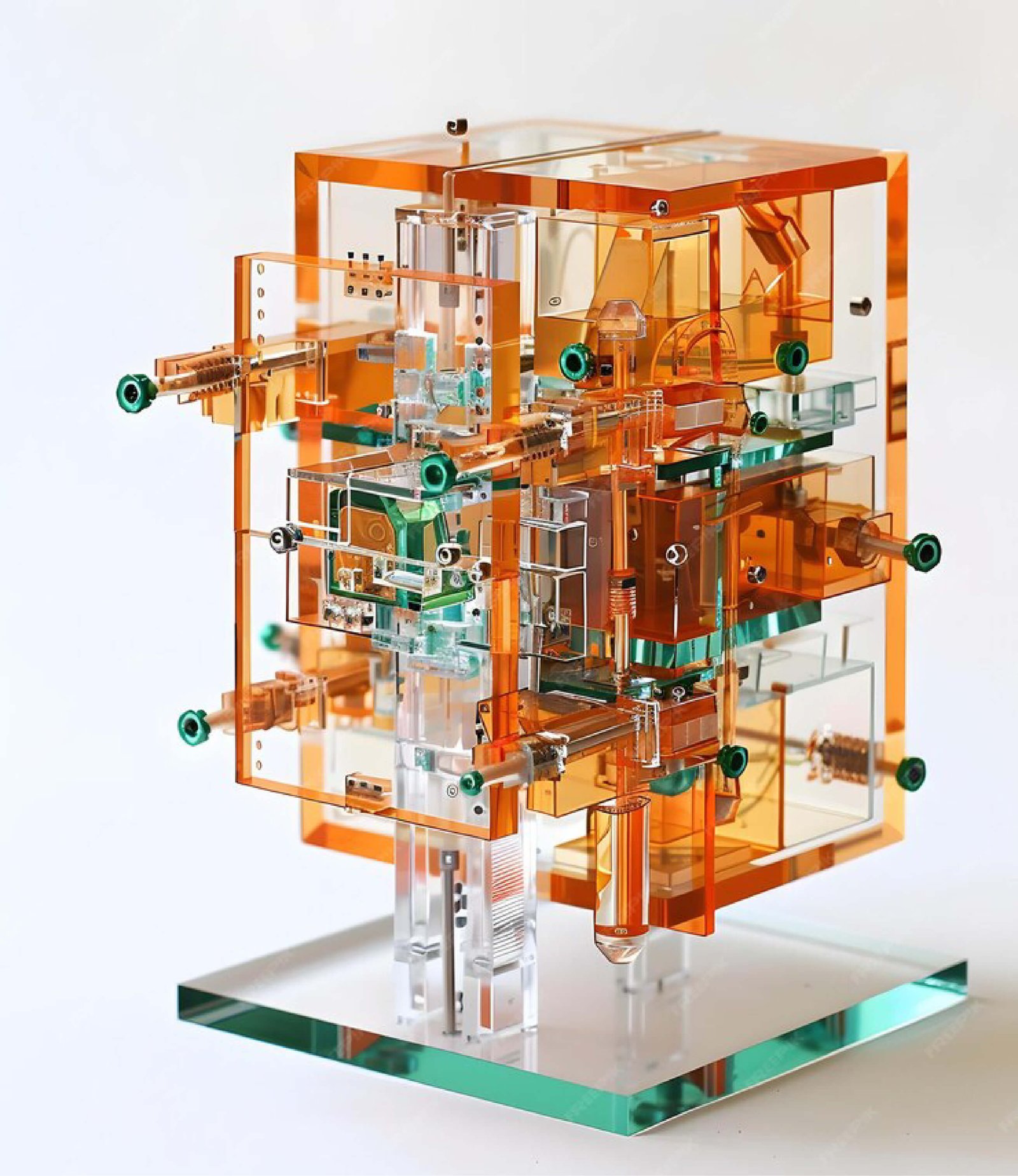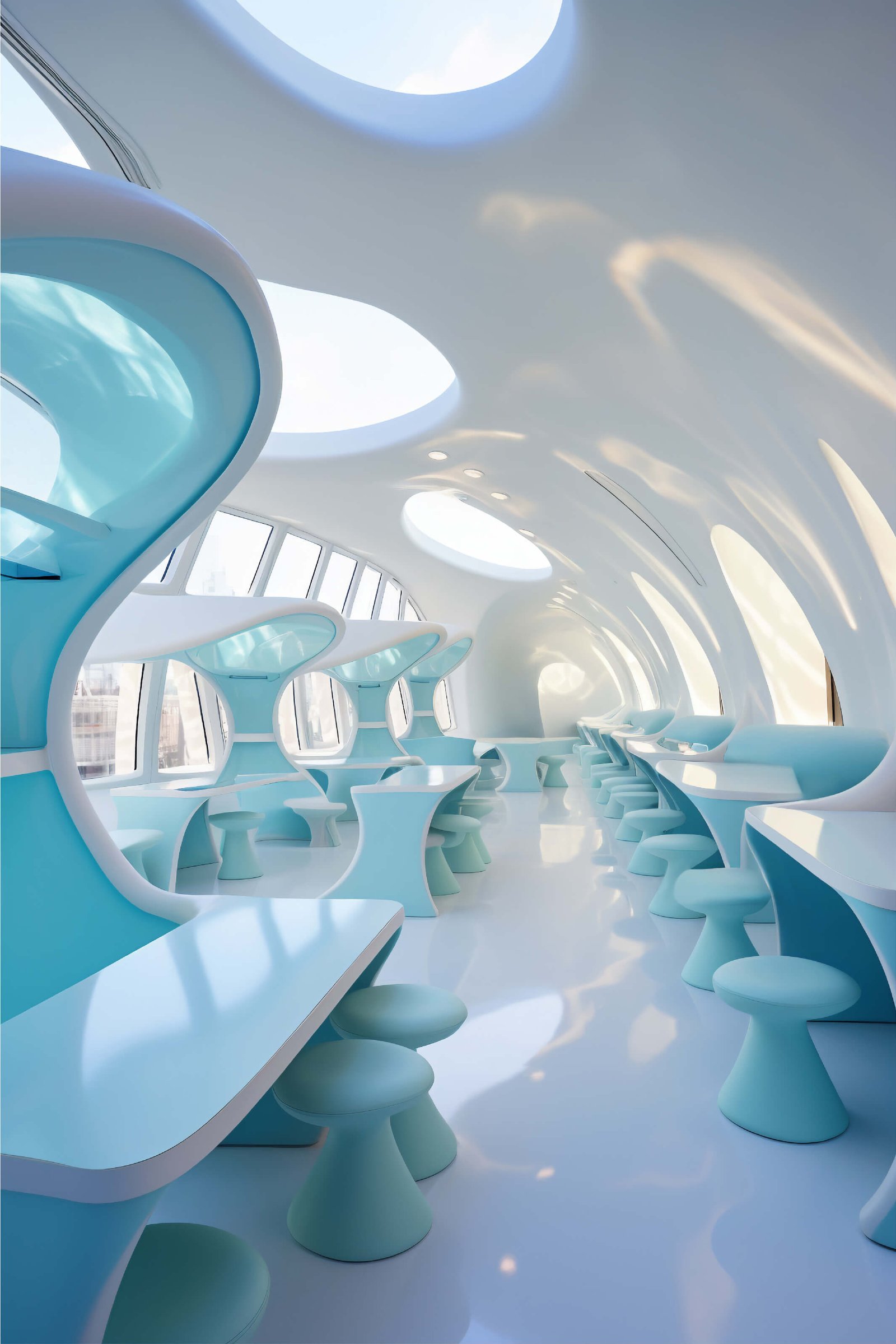Our Architectural Drafting Solutions encompass a wide range of services designed to bring your vision to life
From precise 2D architectural drawings to immersive 3D renderings and walkthrough animations, our team of skilled professionals leverages the latest technology and best practices to ensure that every project is executed with accuracy, creativity, and efficiency. Whether you're planning a new development or renovating an existing space, our drafting solutions are tailored to meet the unique demands of each project, providing a solid foundation for successful execution

Precise, detailed representations of building plans, sections, and elevations that serve as essential blueprints for construction. These technical drawings ensure accuracy across all project phases, facilitating regulatory approvals, contractor execution, and seamless project management.

High-resolution, life-like visuals that transform conceptual designs into stunning images. By capturing every detail, texture, and material, these renderings provide an immersive preview of the final project, aiding in client presentations, marketing, and informed decision-making.

Interactive, dynamic explorations of architectural spaces that simulate real-world navigation through projects. These animations offer a true-to-life experience, showcasing spatial relationships, design elements, and ambiance, making them ideal for presentations and stakeholder engagement.
Architectural drafting provides highly accurate and detailed drawings, ensuring that every aspect of the design is meticulously planned and executed, reducing errors and costly revisions during construction.
With advanced 3D renderings and walkthrough animations, clients can visualize the final outcome of a project before construction begins, aiding in better decision-making and project approvals
Clear and comprehensive drafting solutions facilitate effective communication between architects, engineers, contractors, and clients, ensuring that everyone is on the same page throughout the project lifecycle
By identifying potential issues early in the design phase, architectural drafting helps prevent costly mistakes and delays during construction, leading to more efficient use of resources and better budget management

3D Modeling - conceptual

3D Modeling - conceptual

3D Walkthrough Animations - conceptual