Structural Drafting Solutions provide the backbone for any construction project by translating engineering concepts into detailed technical drawings.
These services cover everything from 2D civil detail drawings to complex 3D modeling and analysis, ensuring that every structural component is meticulously planned, analyzed, and documented. Our team of experienced drafters uses the latest tools and techniques to deliver precise, reliable, and code-compliant drafts that support safe and efficient construction practices.
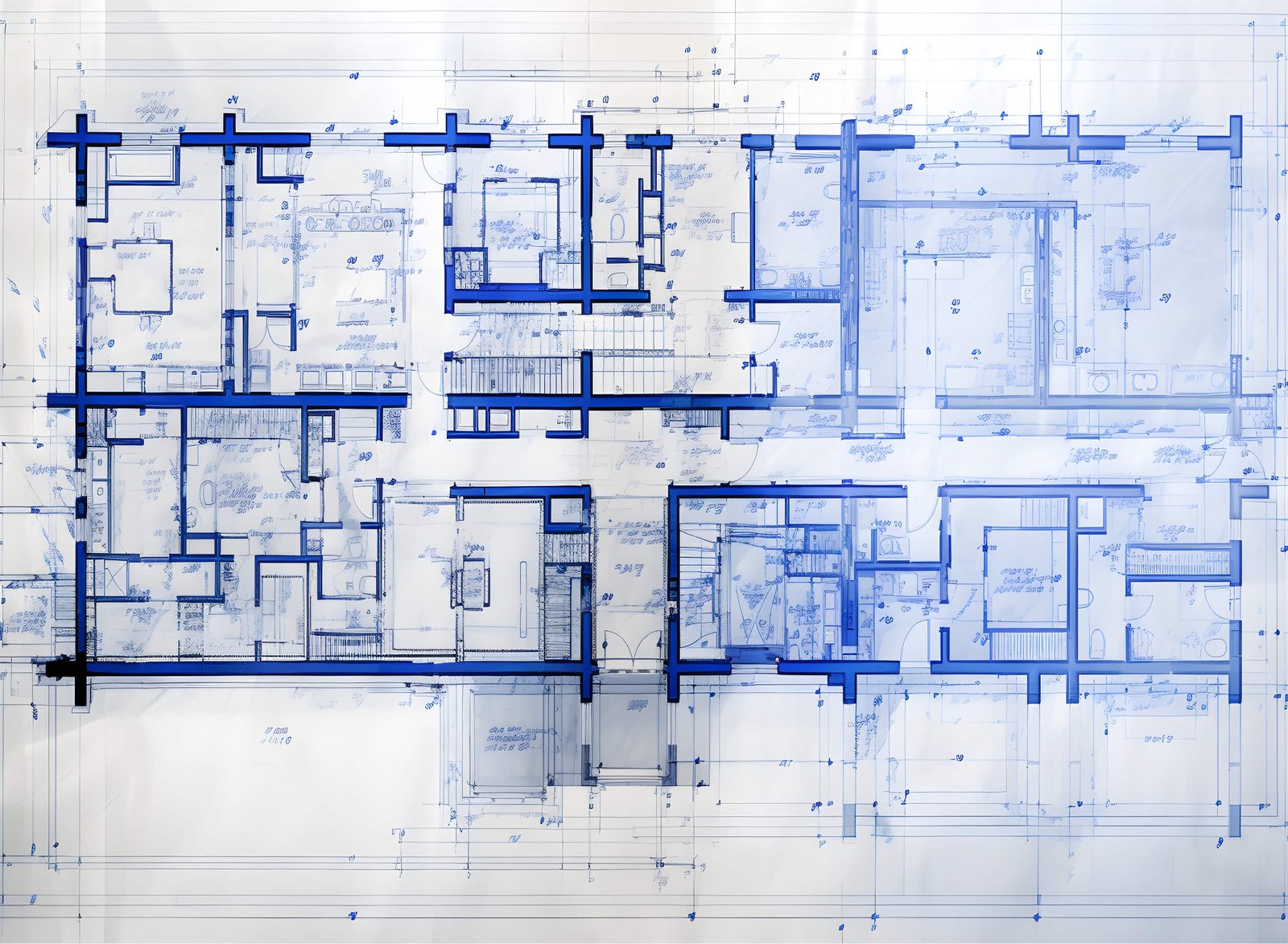
Detailed drawings that illustrate every structural element, including foundations, beams, and columns. These drawings are crucial for ensuring that all structural components meet design specifications and regulatory standards, providing clear guidance for contractors during construction.
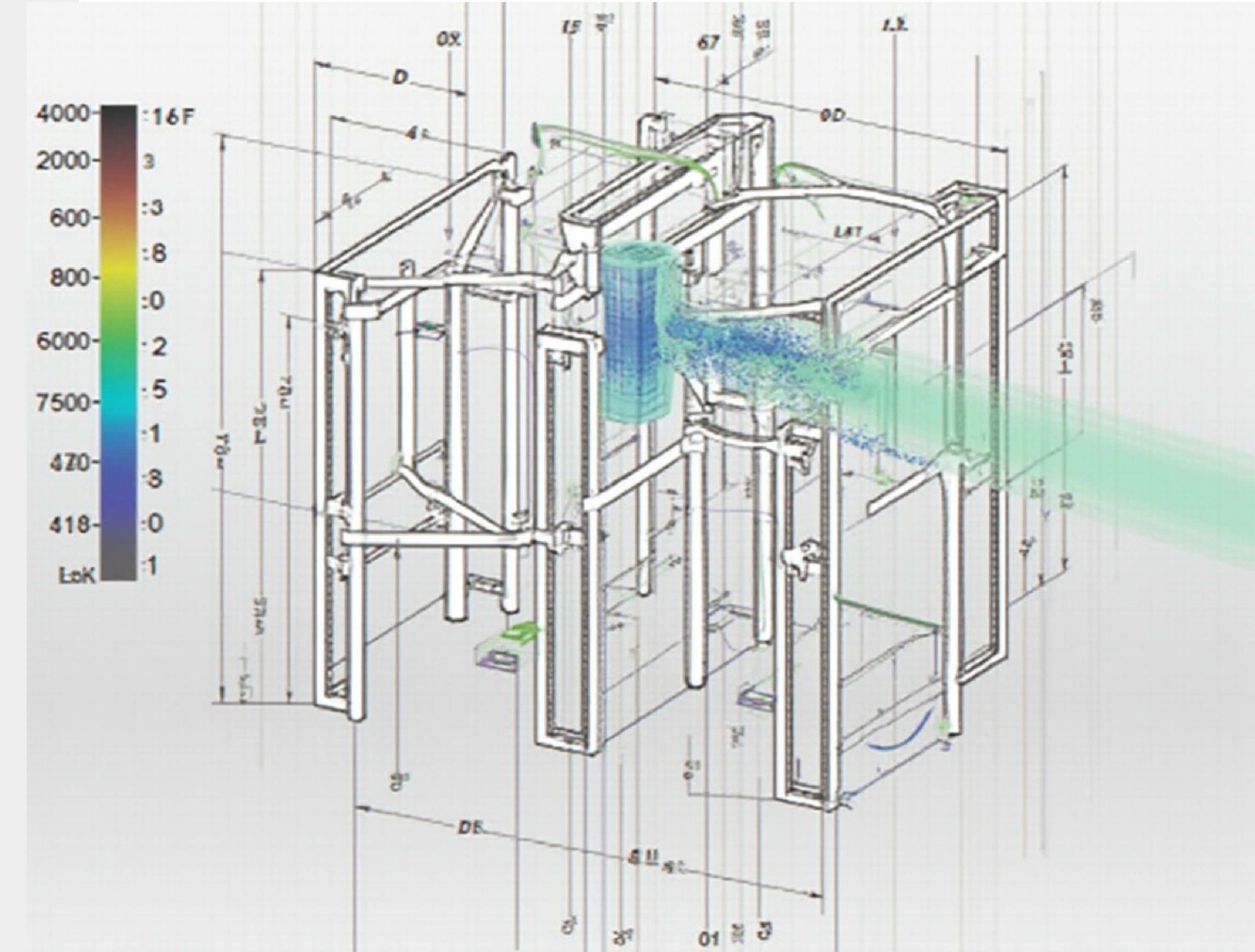
Precise detailing of steel reinforcement bars used in concrete structures. These drawings ensure accurate placement, bending, and quantity of rebar, which is critical for maintaining the strength and stability of the structure.
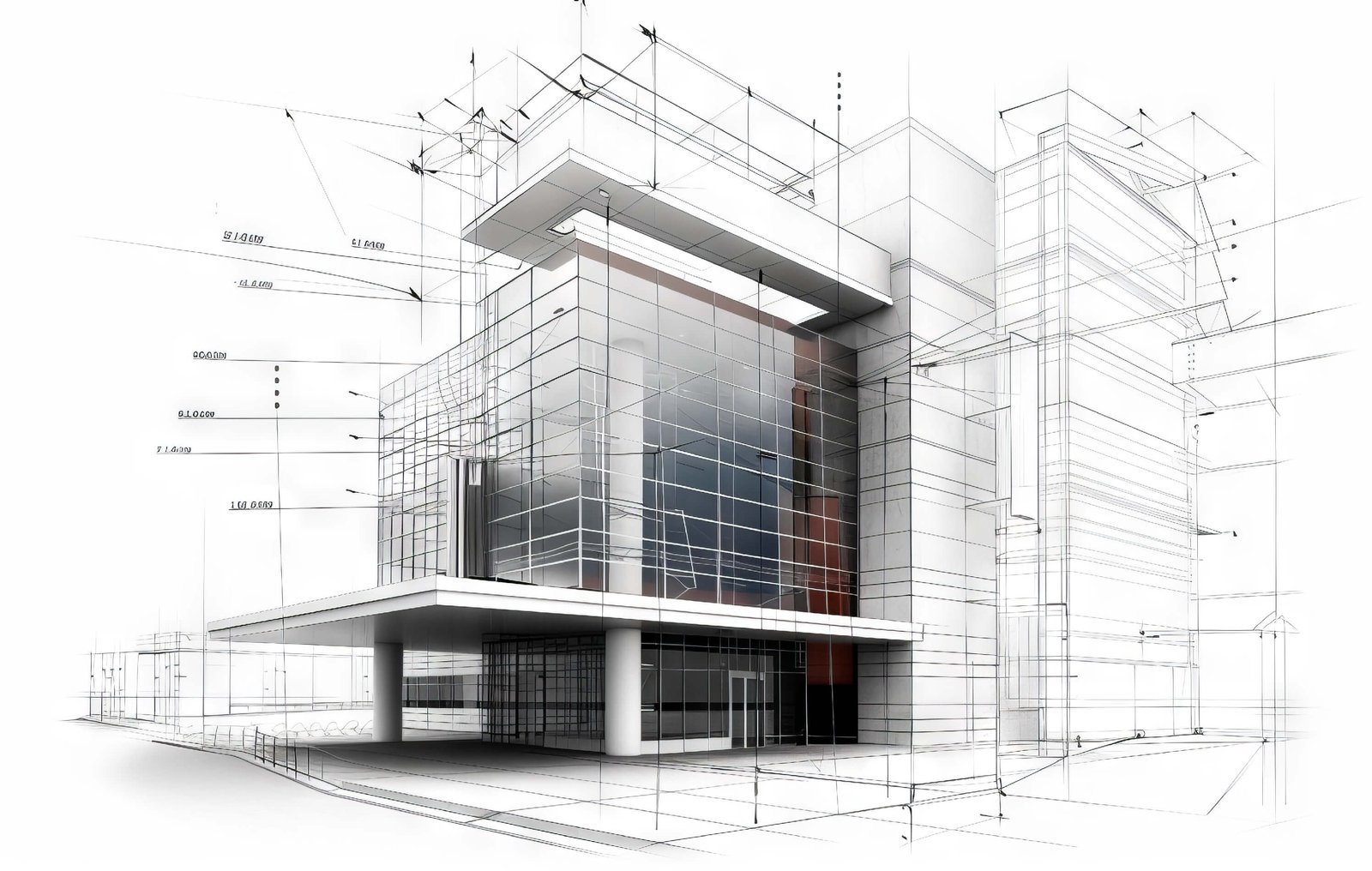
Advanced 3D models that provide a comprehensive view of the entire structure, allowing for thorough analysis and optimization. These models help identify potential issues, assess structural integrity, and ensure that the design meets all safety requirements.
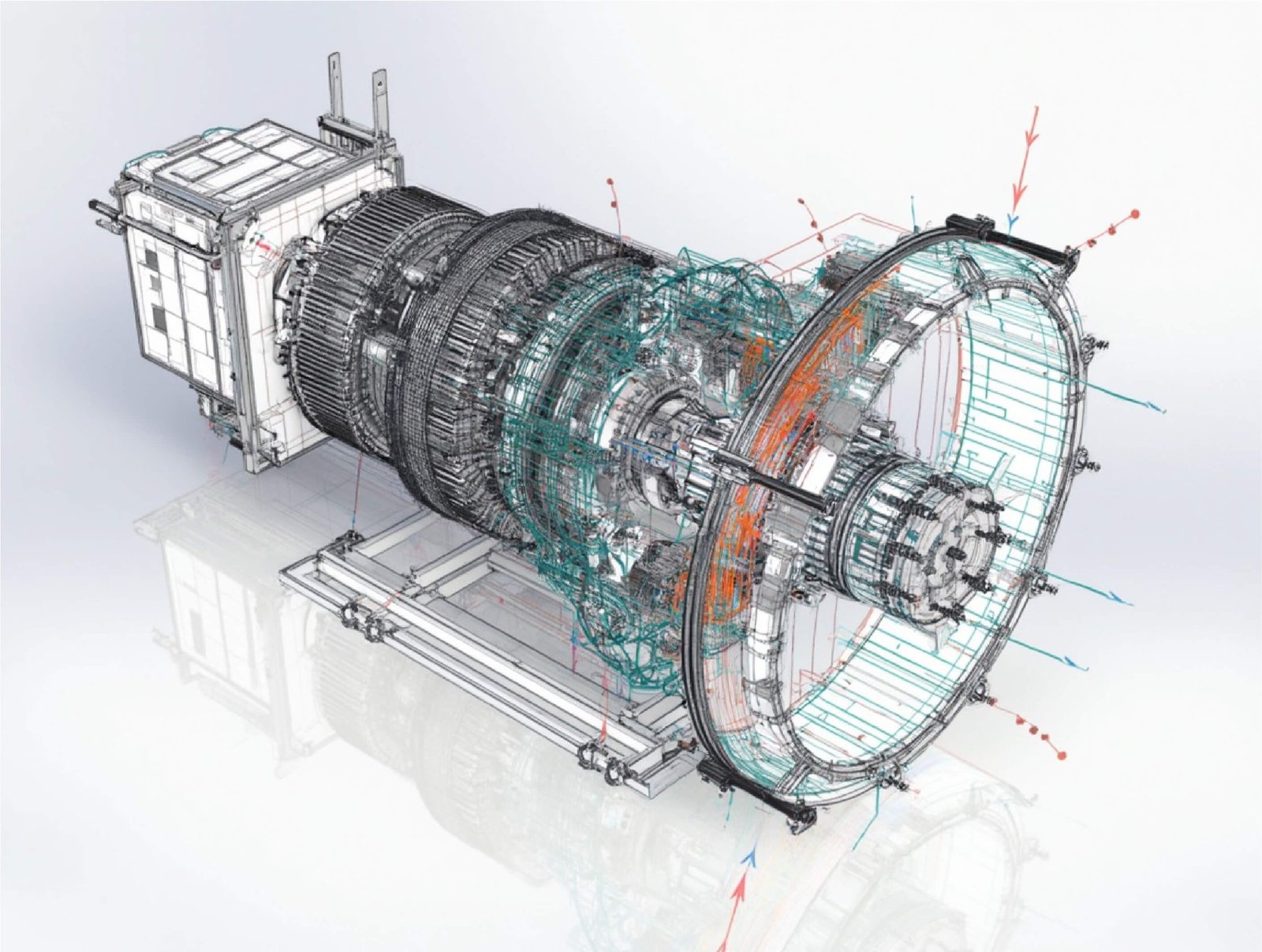
Detailed drawings that illustrate every structural element, including foundations, beams, and columns. These drawings are crucial for ensuring that all structural components meet design specifications and regulatory standards, providing clear guidance for contractors during construction.
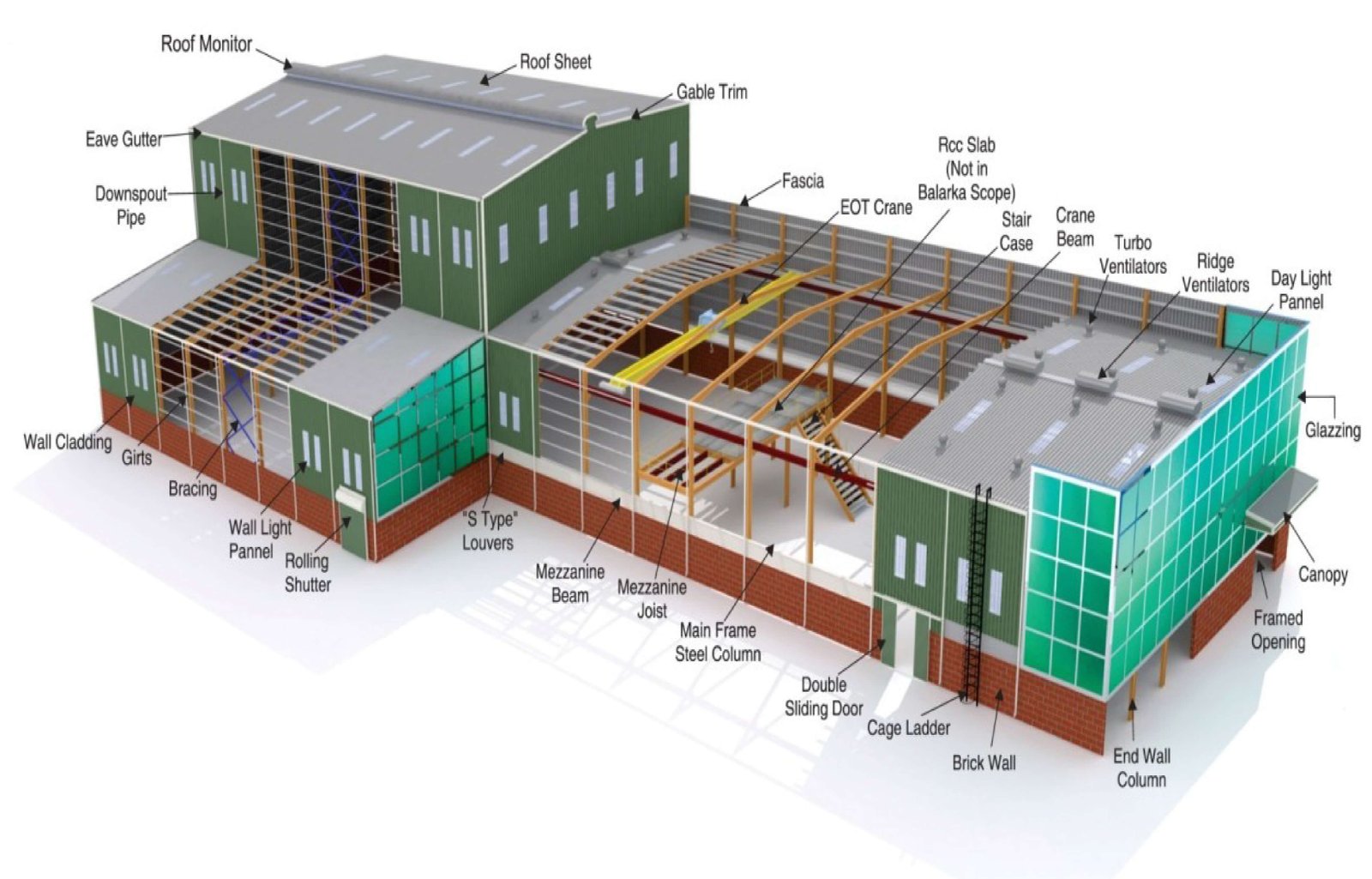
Specialized modeling and analysis of Pre-Engineered Buildings (PEBs). These models focus on the unique requirements of PEBs, ensuring that all components fit together seamlessly and perform as expected.
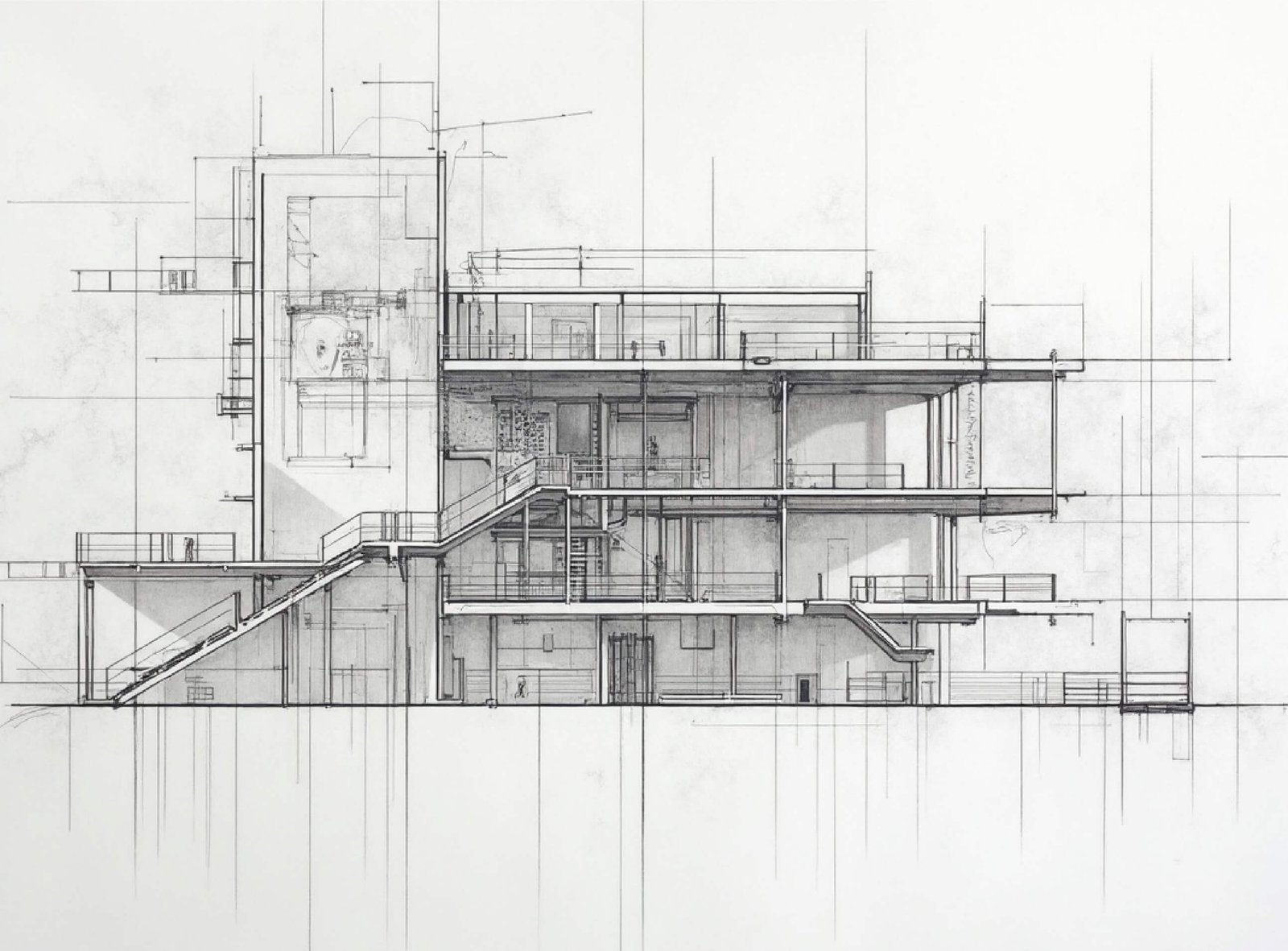
Detailed 2D drawings for Pre-Engineered Buildings, focusing on the connections, joints, and assembly details. These drawings are essential for ensuring that PEBs are assembled correctly and efficiently on-site.
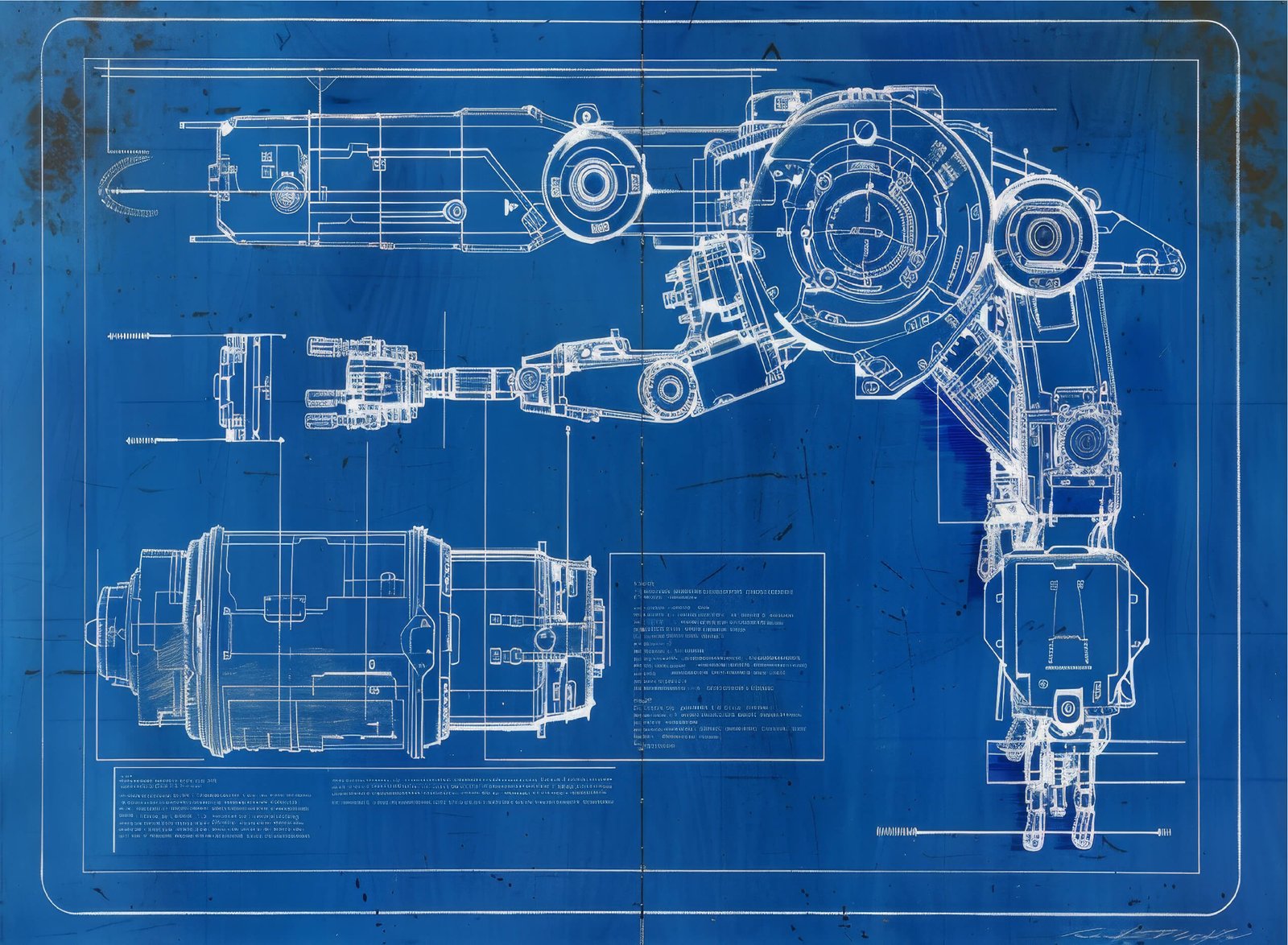
Comprehensive assembly drawings that guide the construction process, showing how individual structural components come together. These drawings are crucial for minimizing errors during construction and ensuring that the project is completed on time and within budget.
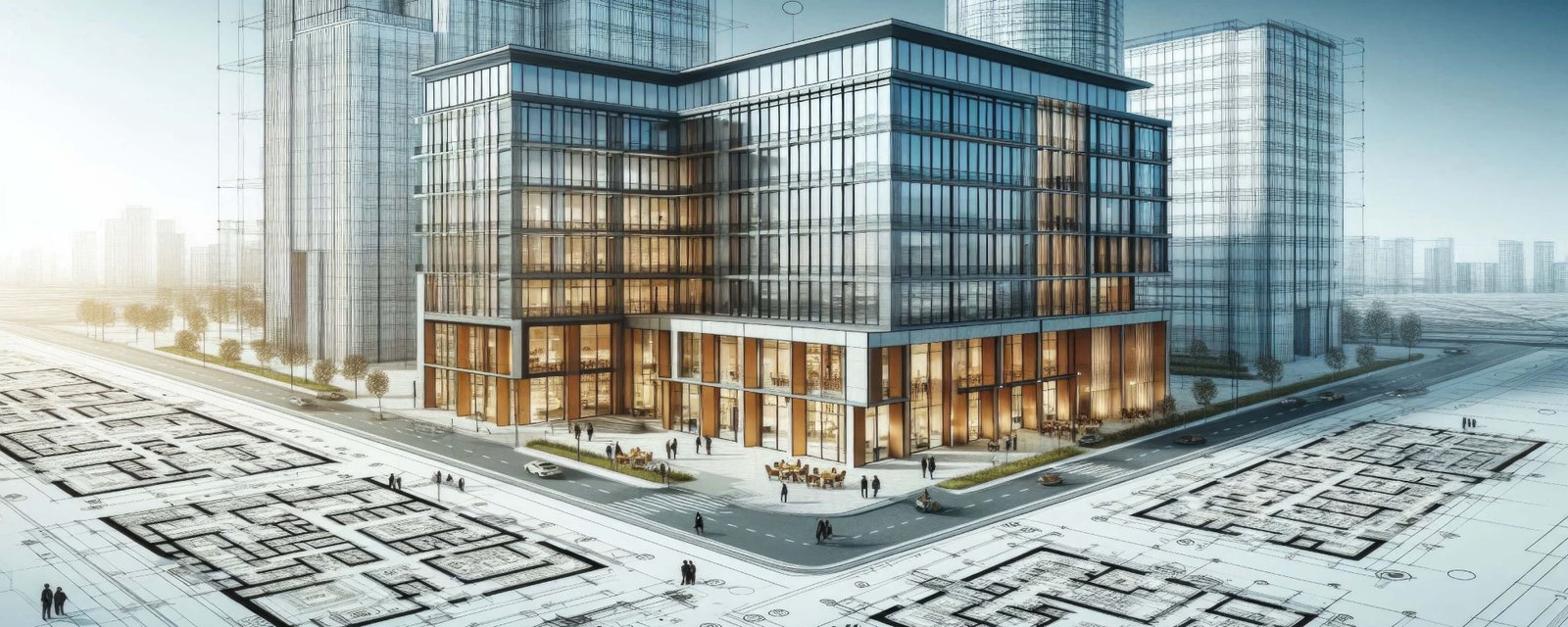
By providing detailed and accurate drawings, structural drafting ensures that all components are designed and constructed to meet safety standards, enhancing the overall integrity of the building
Well-prepared structural drafts streamline the construction process by providing clear instructions and reducing the likelihood of errors, resulting in faster project completion
Structural drafting helps identify potential issues before construction begins, allowing for adjustments that can prevent costly changes and delays during the build
Detailed drafting improves communication between engineers, architects, and contractors, ensuring that everyone involved in the project has a clear understanding of the structural requirements

3D Mechanical Simulation & Analysis

3D Modelling / Rendering of an Industrial Plant
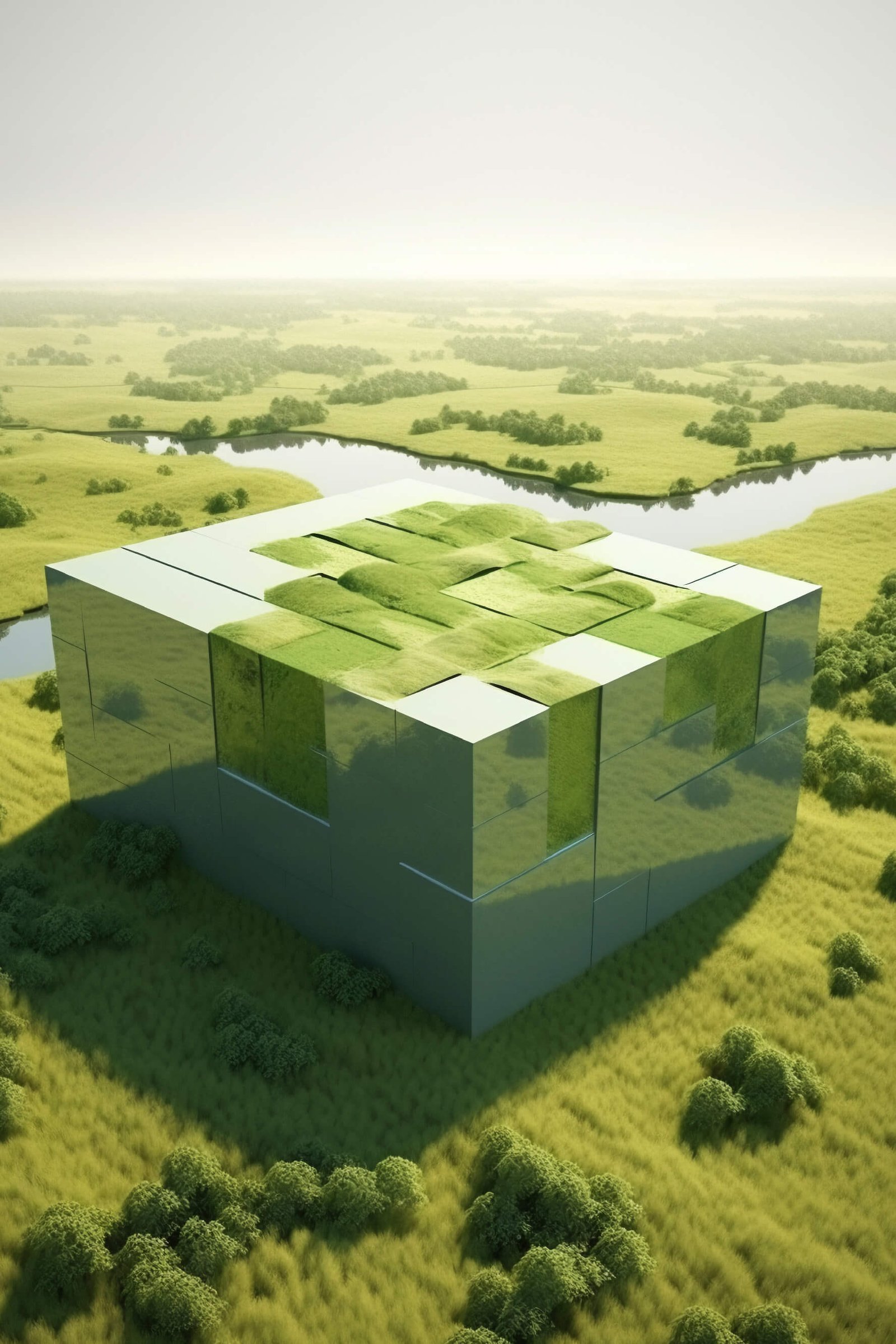
3D rendering - mirrors rectangle nature - conceptual