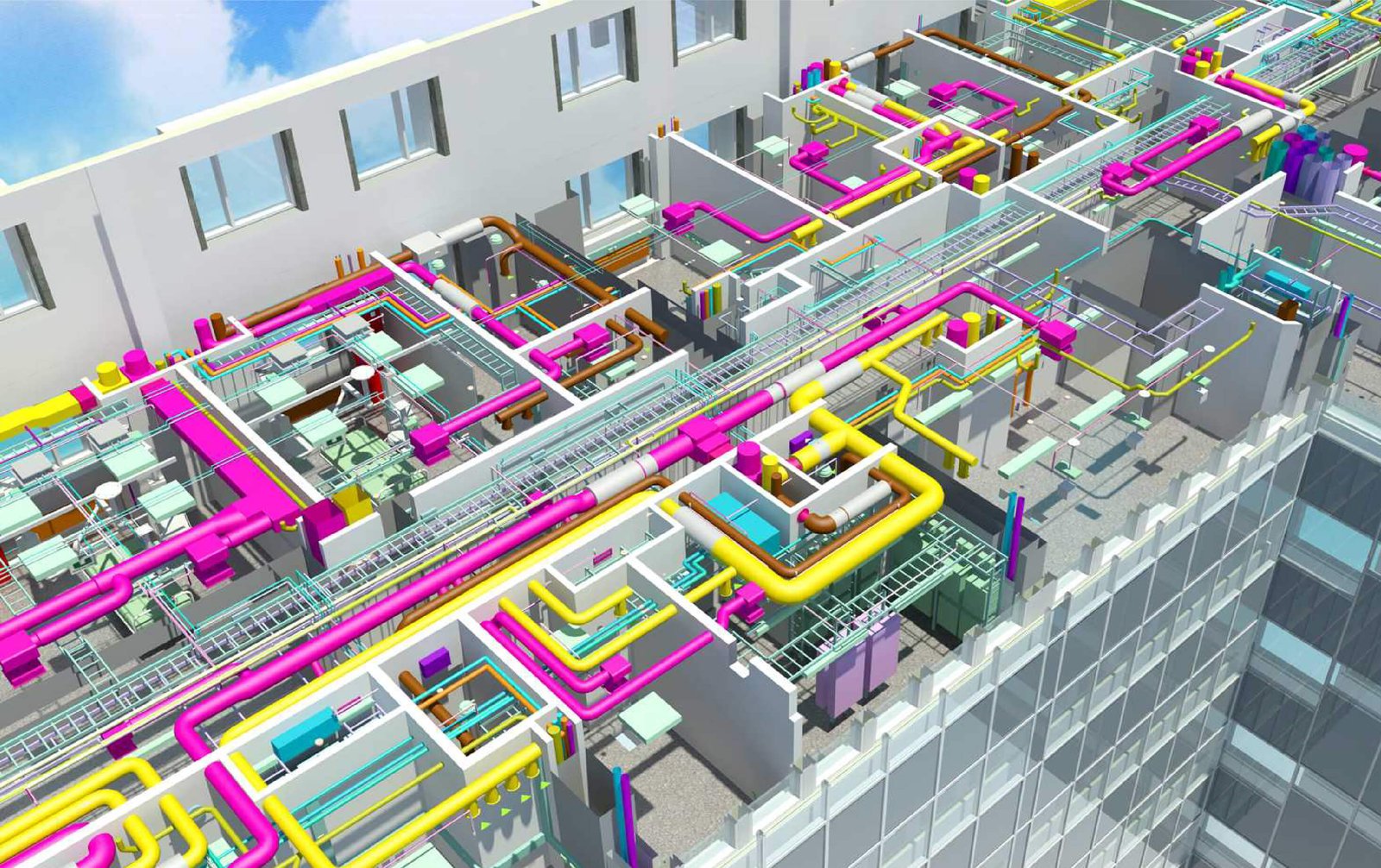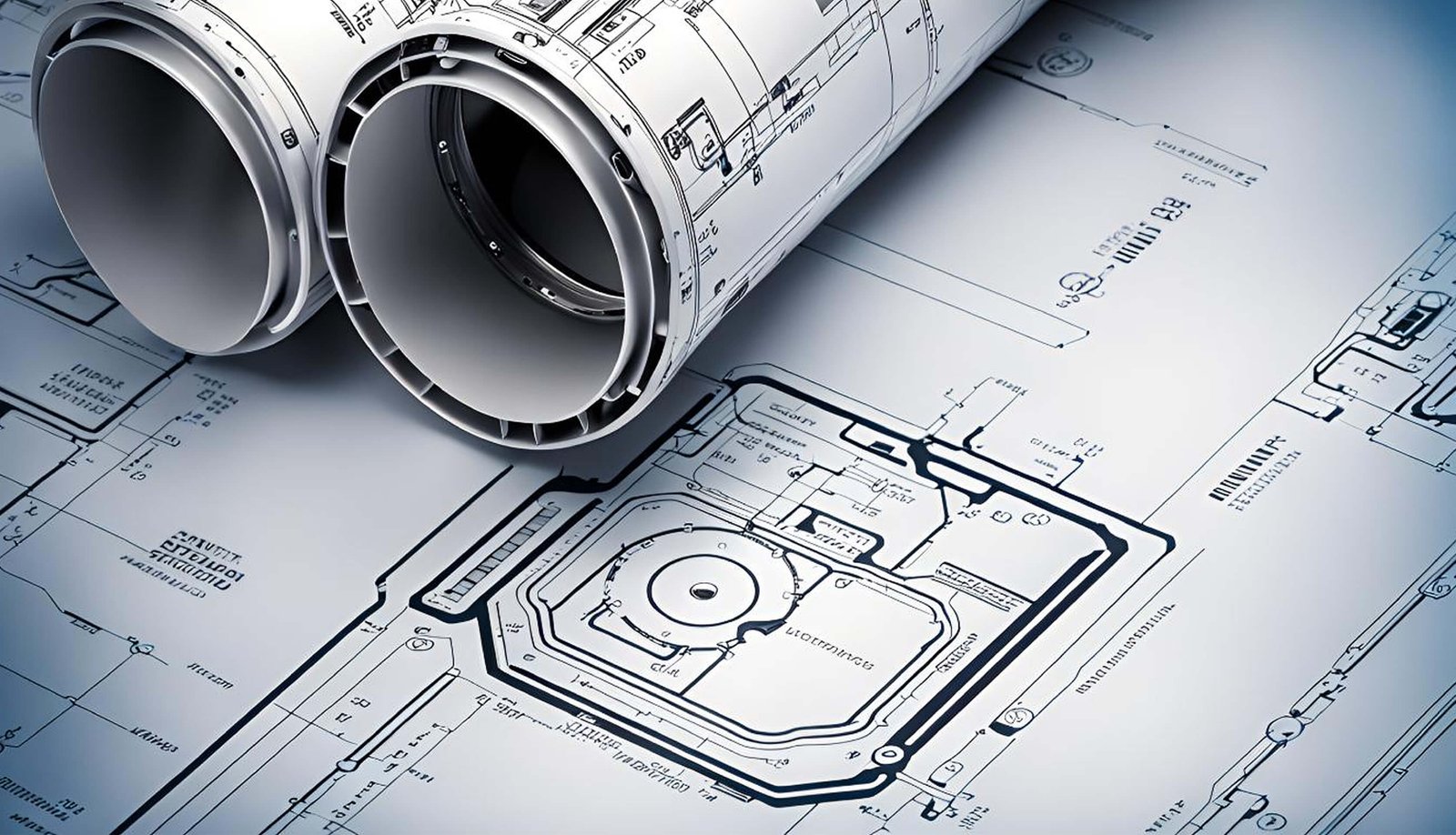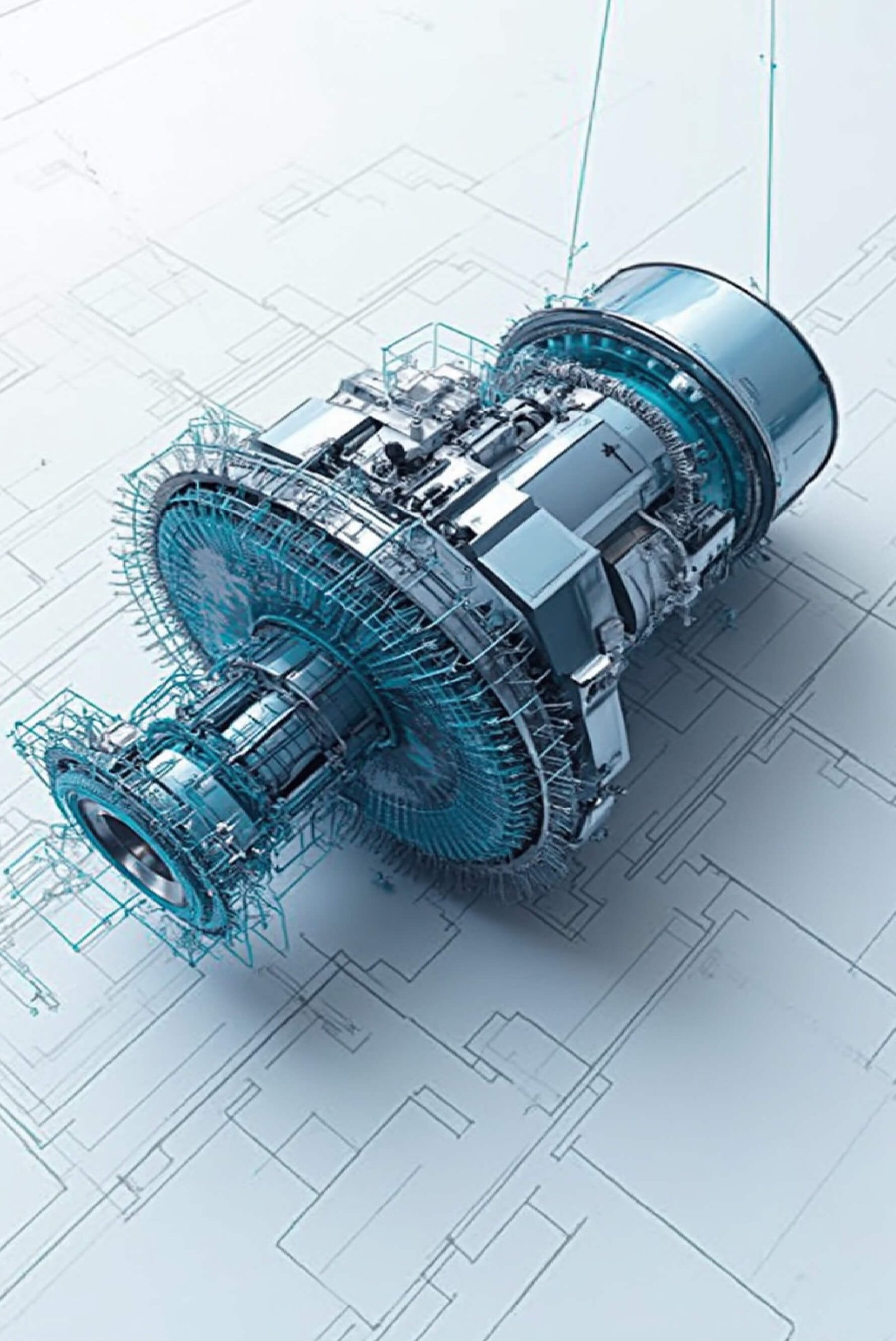MEP (Mechanical, Electrical, and Plumbing) Drafting Solutions are essential for the seamless integration of building systems.
These services focus on creating precise layouts and detailed drawings that facilitate the installation, coordination, and maintenance of MEP systems. Our MEP drafting solutions ensure that all mechanical, electrical, and plumbing components are designed to work harmoniously, meeting the functional and regulatory needs of each project.

Comprehensive layouts that coordinate the mechanical, electrical, and plumbing systems within a building. These layouts ensure that all systems are integrated efficiently, avoiding clashes and optimizing the use of space.

In-depth drawings that provide detailed information about each MEP system, including pipe sizes, electrical circuits, and ductwork. These drawings are crucial for accurate installation and maintenance, ensuring that all systems function as intended.
By providing detailed and accurate drawings, structural drafting ensures that all components are designed and constructed to meet safety standards, enhancing the overall integrity of the building.
Well-prepared structural drafts streamline the construction process by providing clear instructions and reducing the likelihood of errors, resulting in faster project completion.
Structural drafting helps identify potential issues before construction begins, allowing for adjustments that can prevent costly changes and delays during the build.
Detailed drafting improves communication between engineers, architects, and contractors, ensuring that everyone involved in the project has a clear understanding of the structural requirements.

3D Mechanical Simulation & Analysis

3D Modelling / Rendering of an Industrial Plant

3d rendering - mirrors rectangle nature - conceptual